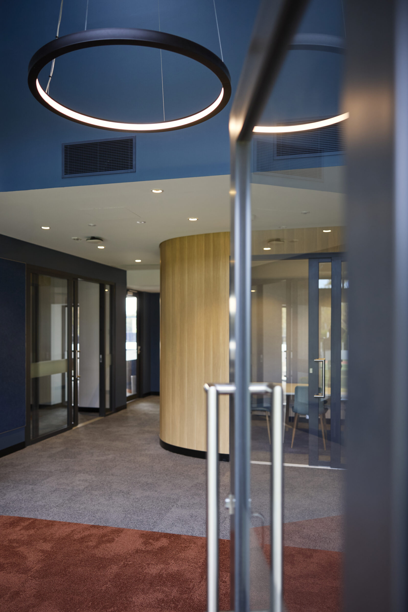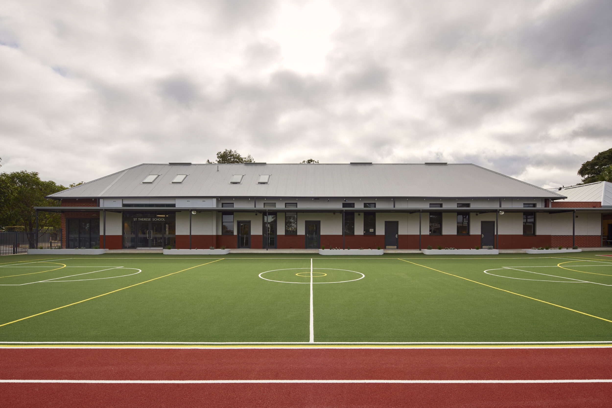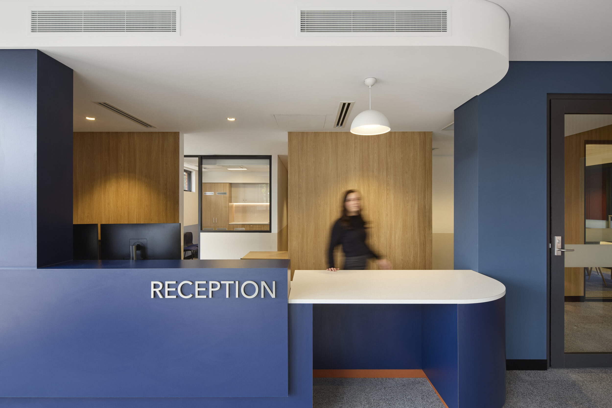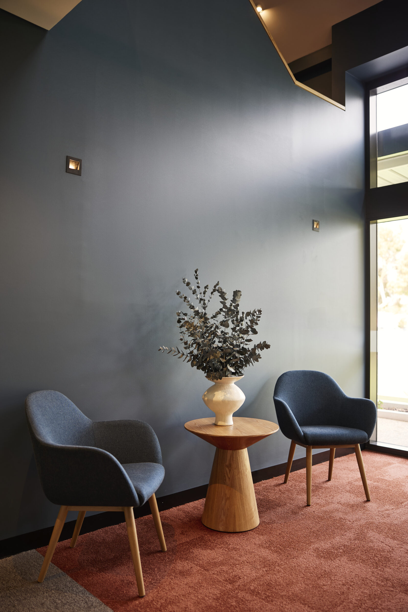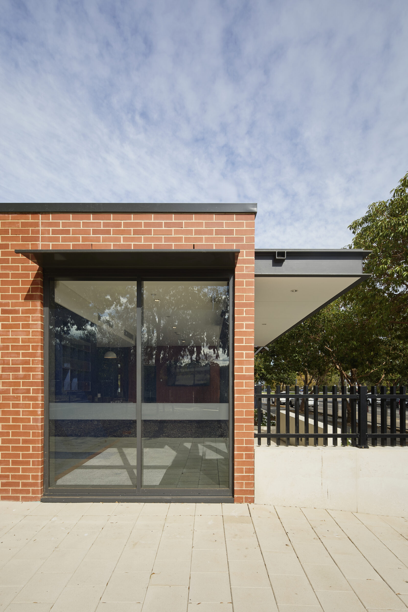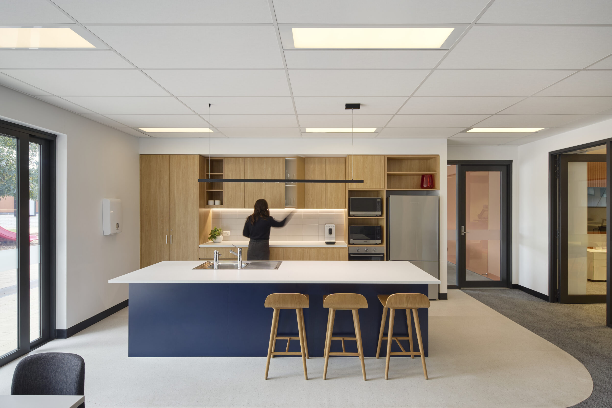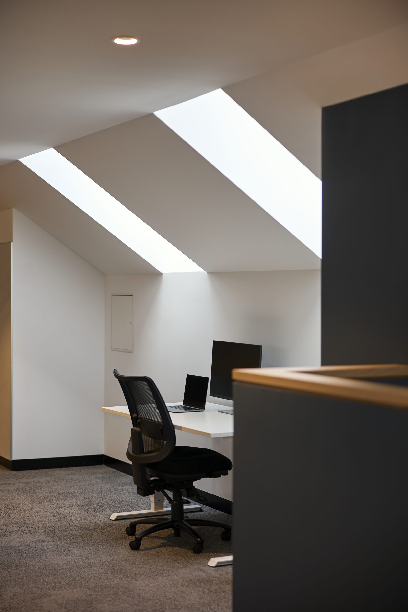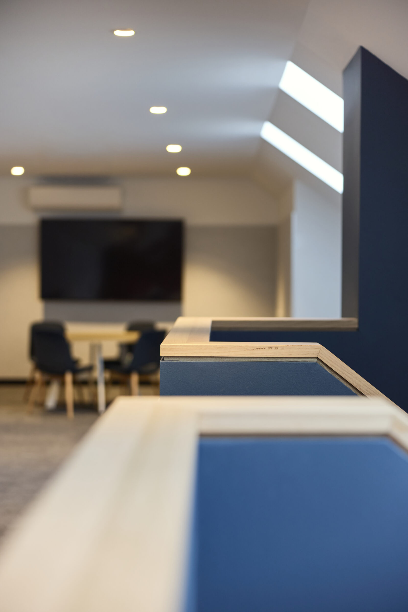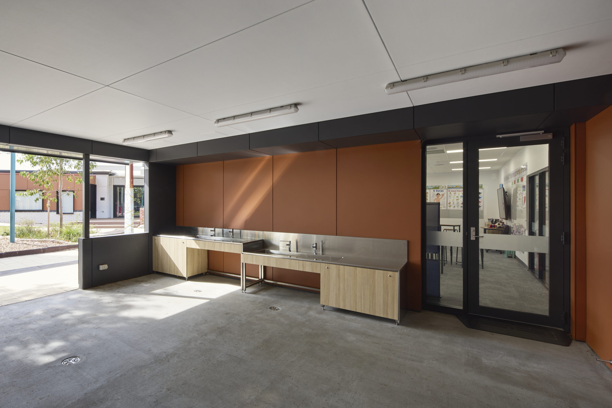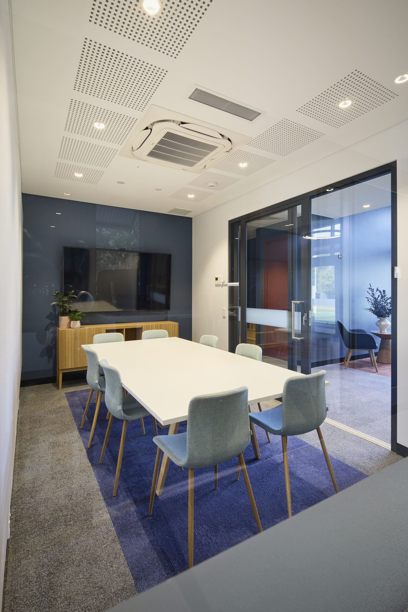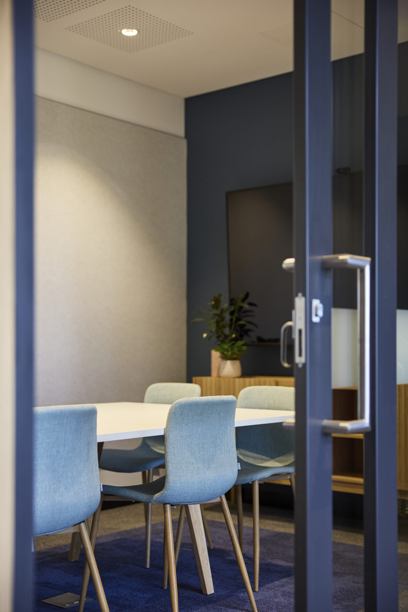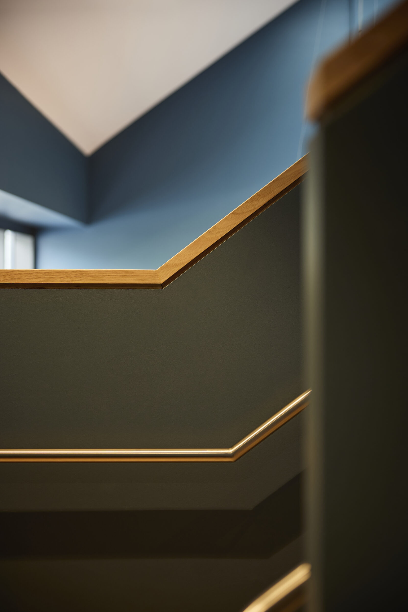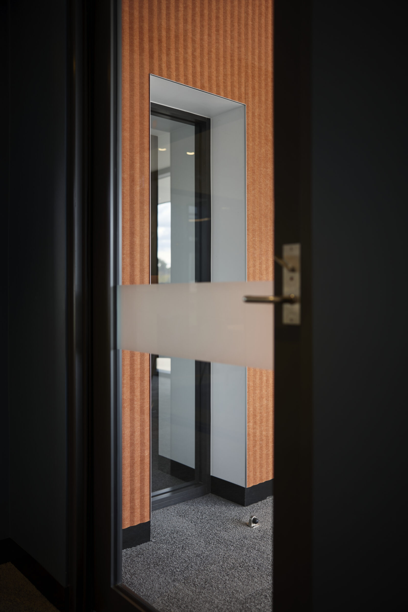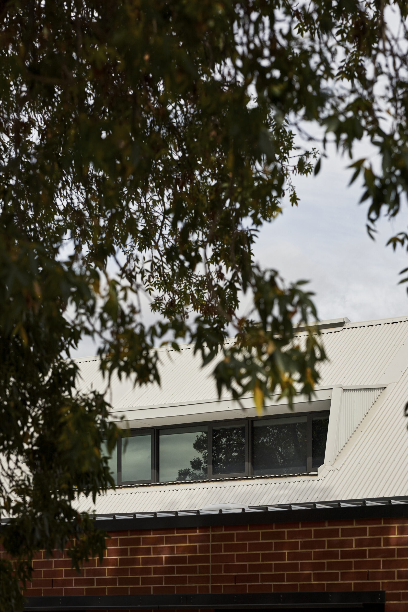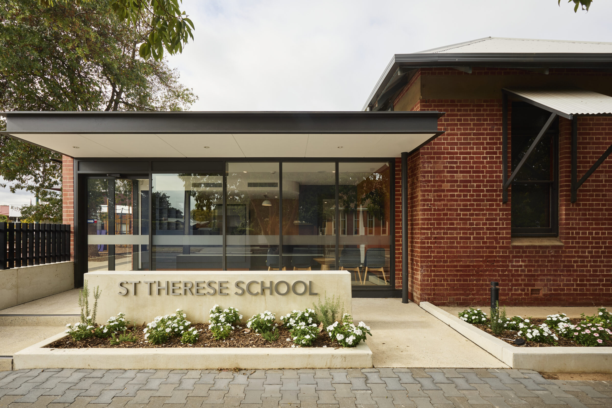

St Therese Primary School
-
Location Colonel Light Gardens, SA
-
Client CESA
-
Size 579 sqm (521 sqm ground floor + 58 sqm Mezzanine level)
-
Completed 2024
-
Builder Cook Building
-
Photography Tomek Photography
-
Sector Education + Early Learning
-
Heritage Advisory Heritage SA + SMFA
CESA engaged SMFA on behalf of St Therese School to redevelop and extend the historic Horgan Building. This structure originally served as a Catholic church before being repurposed as a school following the construction of a new church nearby in the 1920s. The project scope included new administration and leadership offices, staff workspaces and amenities, tutorial rooms, a maker space, and a direct connection to the new front office from the street. Existing general learning areas received a light refurbishment, complemented by upgraded landscaping throughout the site.
A detailed analysis of historic drawings informed a sensitive design approach, aimed at understanding and preserving the building’s heritage fabric, which had been altered over time. Later additions were carefully removed, with the new extension set back to respect the original form, and modifications to fencing were made to enhance the street presence. The project also delivered a full seismic upgrade to the original structure, improving its long-term resilience and enabling the addition of a mezzanine-level leadership office within the volume of the existing pitched roof.
