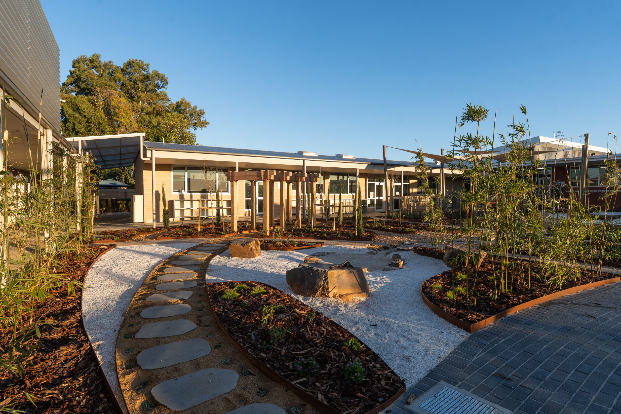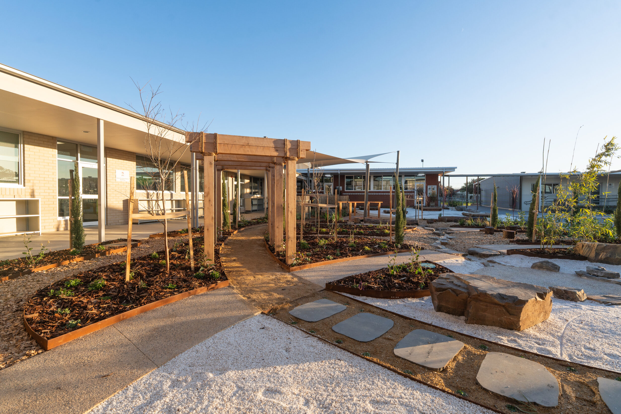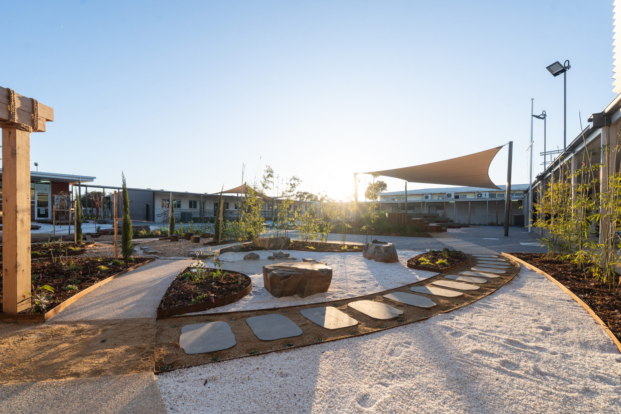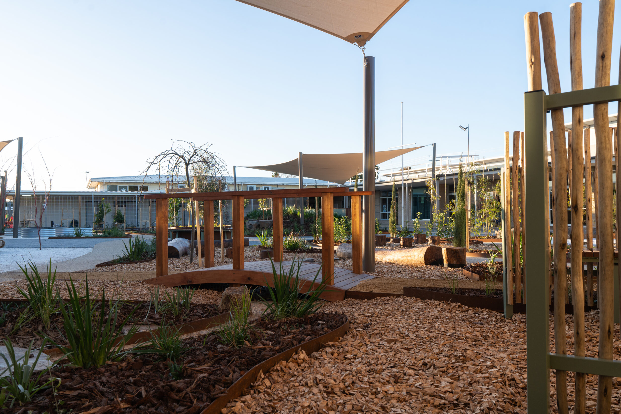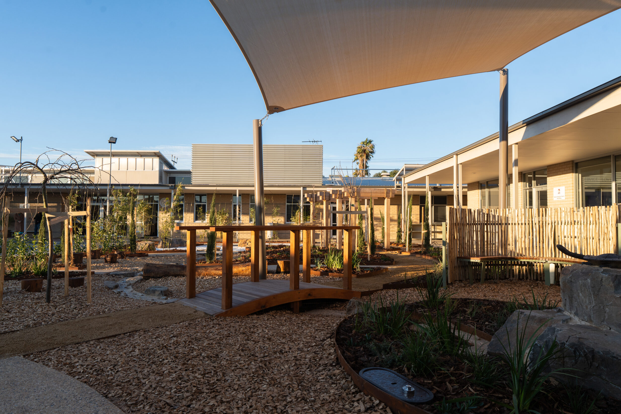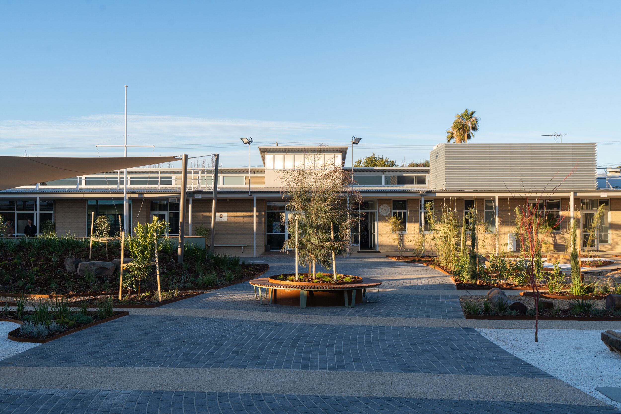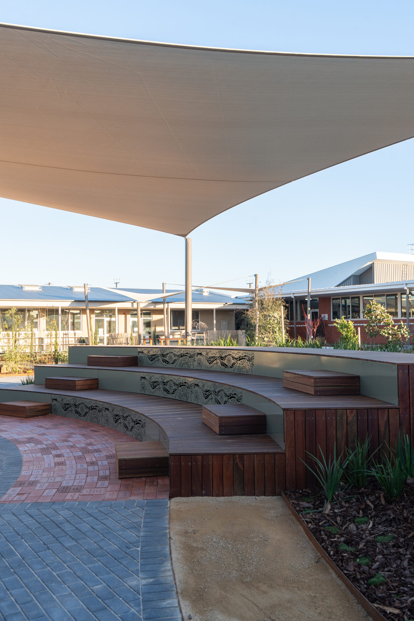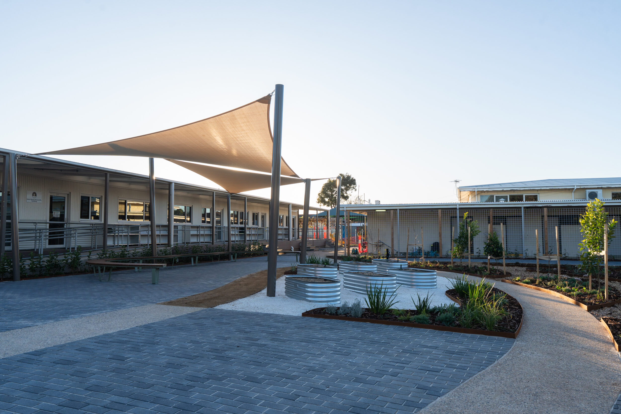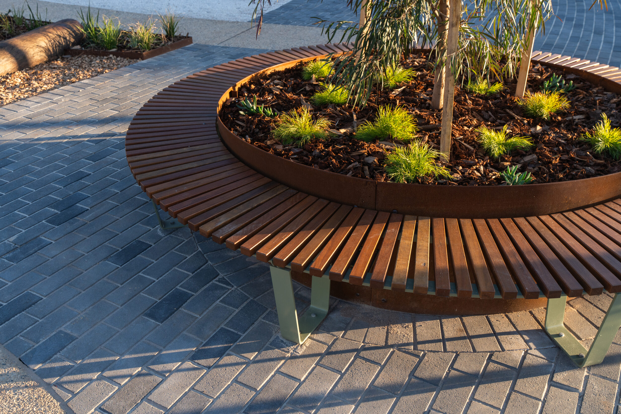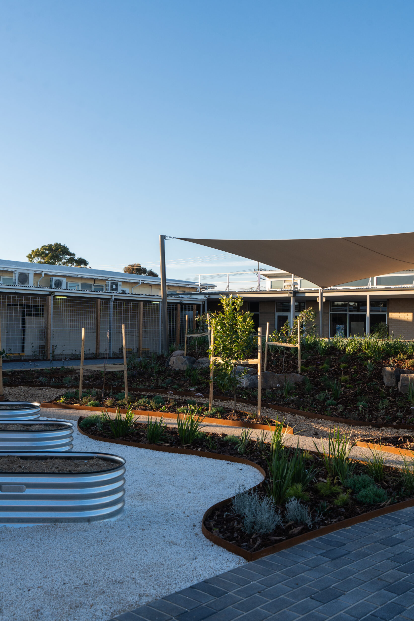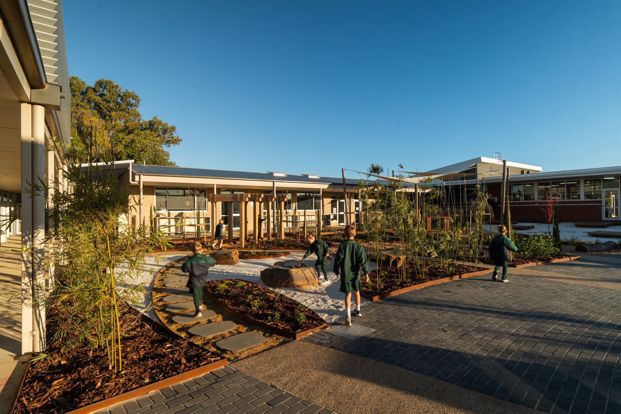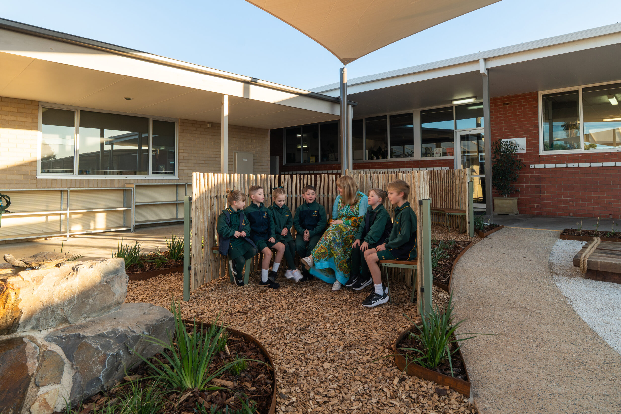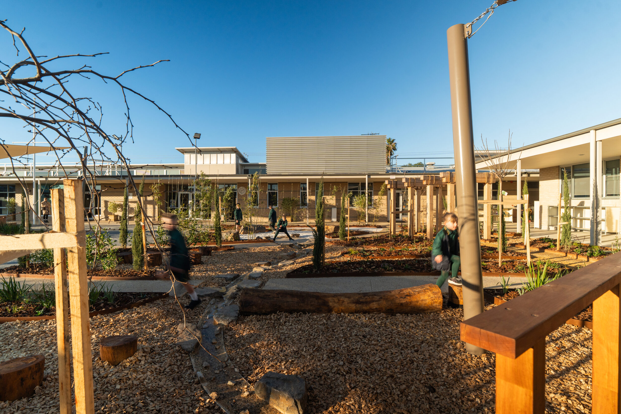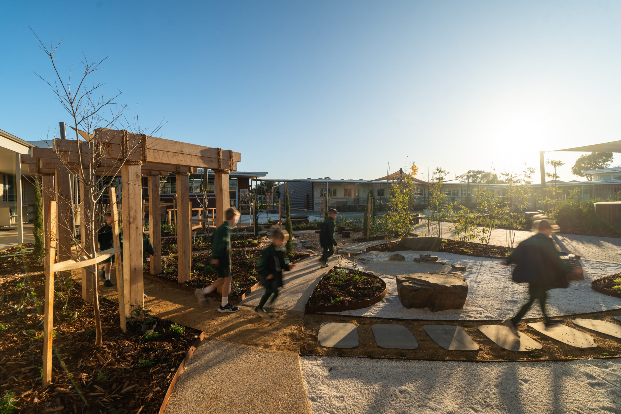

St John Bosco School Courtyard
-
Location Brooklyn Park, SA
-
Client CESA + St John Bosco School
-
Size 1200 sqm
-
Completed 2025
-
Builder Bluscape Commercial Landscaping
-
Photography by Dorky
-
Sector Education + Early Learning, Public Realm + Landscape
The transformation of St John Bosco School’s central courtyard reimagines the space as an inclusive, nature-based learning environment that fosters curiosity, connection, and community.
Working collaboratively with Catholic Education South Australia (CESA), BluScape Commercial Landscaping, and the school community, the design introduces a series of outdoor spaces that encourage exploration, play, and reflection. Inspired by the Reggio Emilia approach to education, the courtyard provides opportunities for self-guided learning through interaction with natural materials, vegetation, and sensory experiences.
The design process actively involved students across all year levels, whose ideas directly shaped the final outcome. Their imaginative suggestions led to a diverse mix of spaces including a meditation garden, fairy garden, rustic garden, red tree forest, outdoor classroom plaza, production garden, and amphitheatre mound. Each zone responds to different age groups and learning styles, fostering discovery, collaboration, and wellbeing.
Sustainability was central to the project vision. Extensive planting replaces hard surfaces to promote passive cooling and shade, while reclaimed timber elements, a push-button water pump, and passive irrigation methods highlight environmental responsibility. Hardy native and exotic plantings were selected to reflect the seasons and support ecological learning.
Cultural storytelling is woven throughout the landscape, with subtle references to Kaurna heritage and Japanese language studies, celebrating the school’s diverse and inclusive identity. The central tree and meeting area serve as a symbolic heart of the courtyard, representing growth, knowledge, and community.
