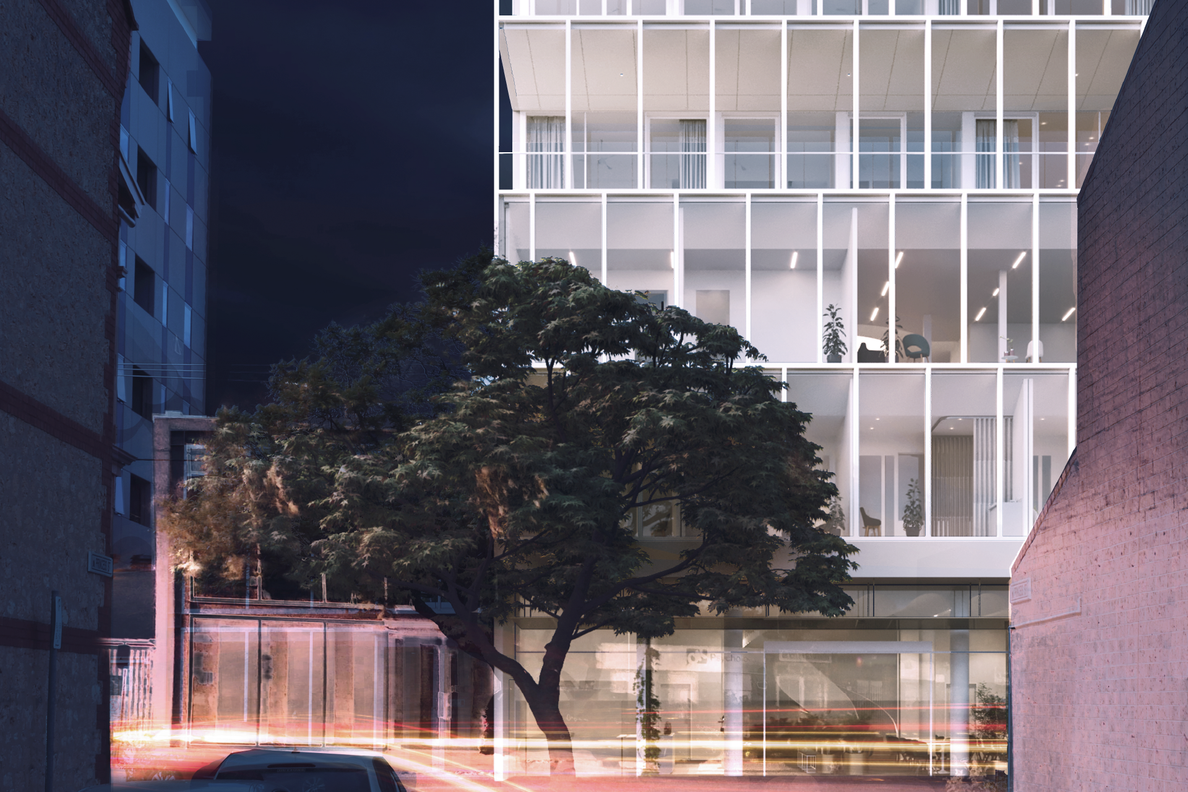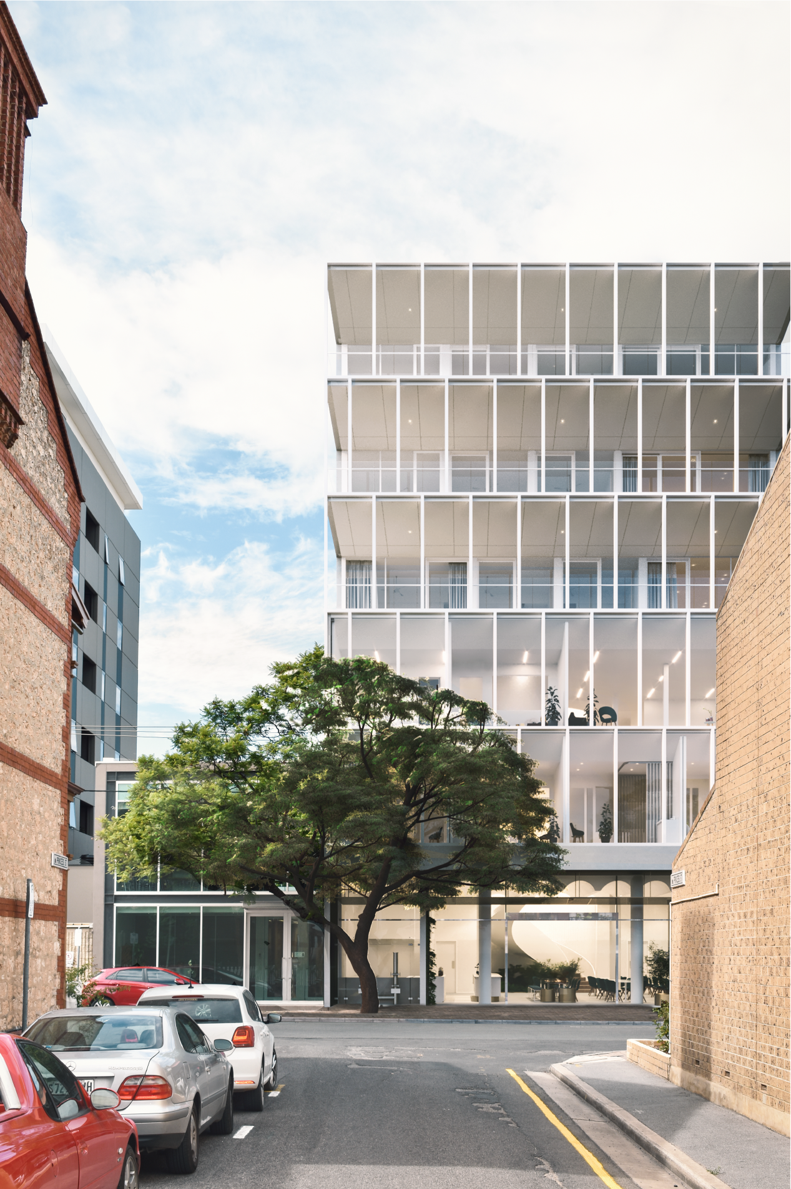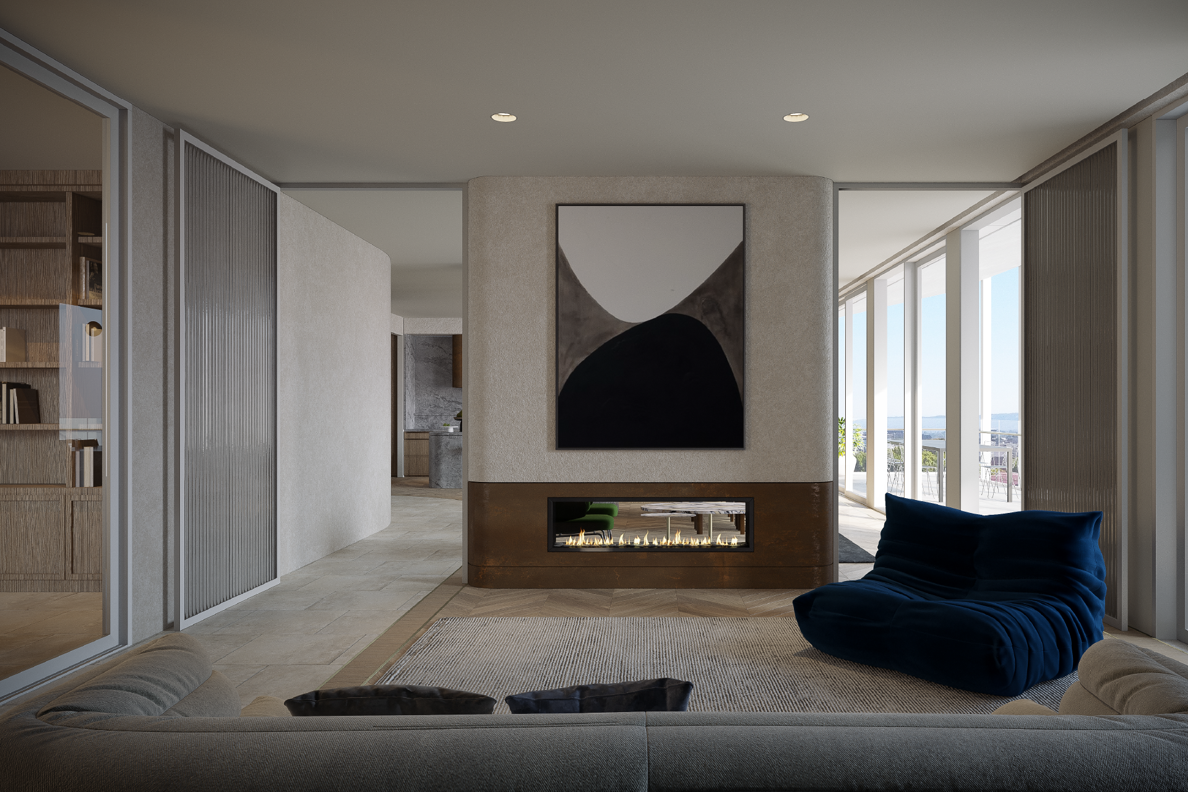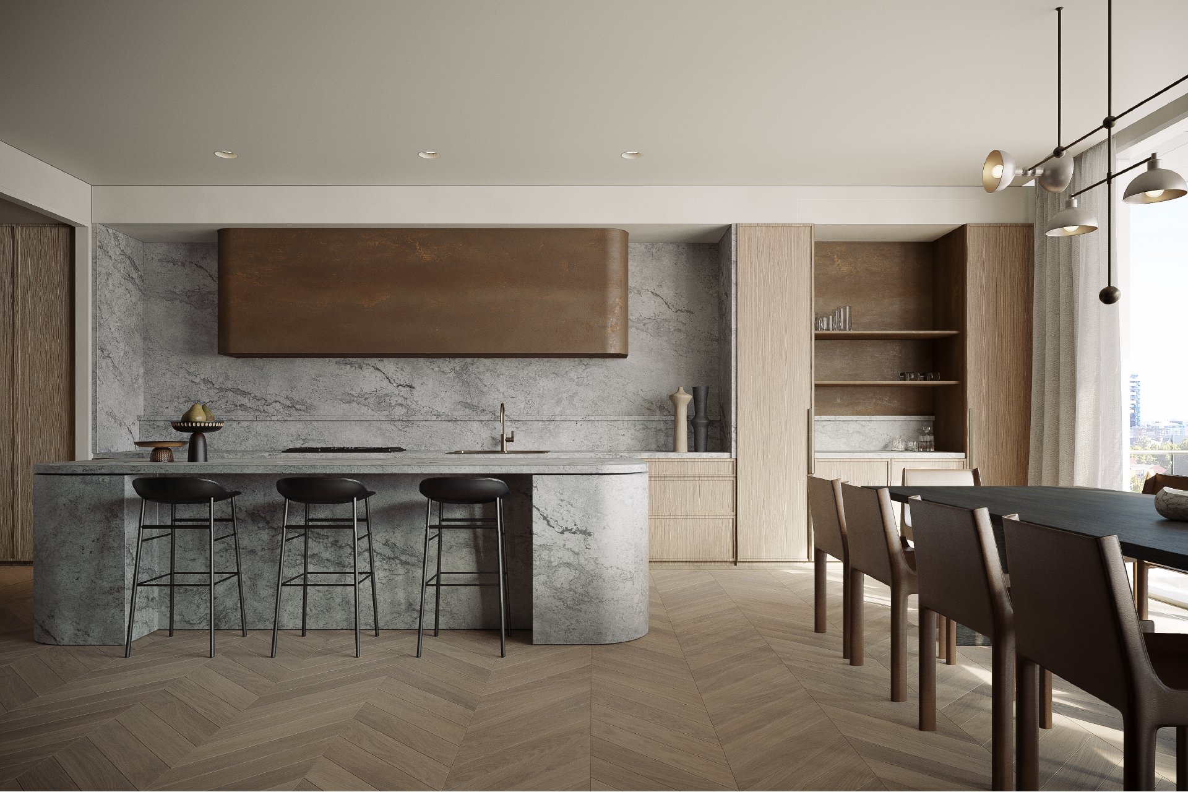

The Carrington
-
Location Adelaide CBD, SA
-
Client The International Spinal Centre
-
Size 2,500 sqm
-
Sector Multi-Residential + Commercial + Mixed-Use
-
Renders Mark Frost Studio + SMFA staff
The Carrington has the vision to create an inspired community comprising curated art, residential apartments, and integrated health and lifestyle businesses.
Located in the Adelaide CBD, the five-storey development expands on the vision of the key tenant of the development and project client, The International Spinal Centre. The Carrington Collaborative presents itself as a rare opportunity for Adelaide as a truly mixed-use building with ground floor cafe, two levels of high-quality commercial offices and consulting, and three levels of apartments.
A high-end but pared back interior scheme allows the key aspect of the design, the feature spiral stair, to become a feature of the development. Linking the ground floor café to the commercial tenancies, the stair is a statement piece for the building with its sculptural form and integration of the landscaping at its base. A large lightwell cutting through the building from the roof brings natural light to the floor below.
The top level is dedicated to the penthouse which boasts dual living areas, a wine room, plunge pool and master suite with private balcony.


